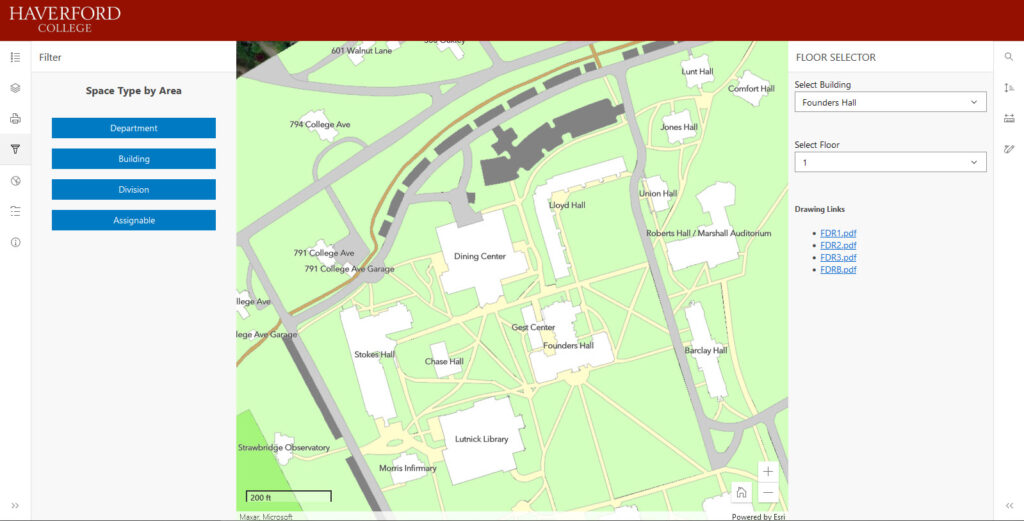Like most colleges, Haverford College has a dynamic campus life that requires significant management and planning to run smoothly. But recently, Haverford College decided to make this planning easier on themselves by using the power of GIS to their advantage. They were looking for a better solution for their campus planning, so they partnered with Blue Raster to create the Campus Placefinder.
The Campus Placefinder is an application built for Haverford’s facilities management team that provides an easy-to-use interface to access information about facilities on campus. The application allows users to interact with floor plans, and see details such as capacity and occupancy for every room on campus. The app also creates graphs that detail the area of rooms by building, department, or division. With drawing and printing capabilities, this application serves as a way for users to note changes to campus buildings as soon as they’re needed, and easily create a printout to distribute.

Blue Raster built this application to be user-friendly by using custom filters and a search bar so users can quickly find the space they need. Whether the user is looking for a certain building, department on campus, or primary occupant, Campus Placefinder will find the answer, and immediately take the user to the location on the map. With an admin login, a user can edit room information, so the facilities management department can keep all room information up to date. Because the data is hosted through ArcGIS Online, the changes are then immediately available to all other users.
Through this application Blue Raster helped Haverford College improve their facilities data process which will serve the facilities management department as well as Haverford College’s faculty, staff, and students.
Contact Blue Raster today to learn how you can create GIS solutions to meet your needs!
Related Posts
- Bringing Transparency to Transboundary Water Policy in the Mekong River Basin
- Disposal of Debris after Disaster: Blue Raster partners with CDR Maguire to quantify and monitor disposal of debris material
- In It For the Long Haul: Transload Distribution Association partners with Blue Raster to visualize, analyze and prioritize
- Driving Forward with VDOT’s Integrated Directional Signing Program
- Track Industrial Spaces in the Mekong Region with the Updated Mekong Infrastructure Tracker
